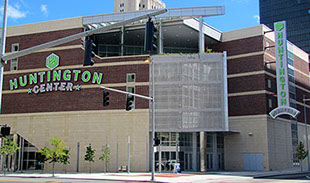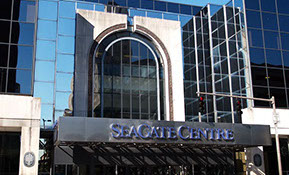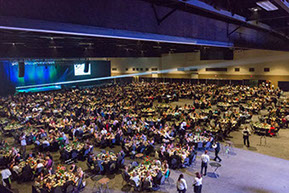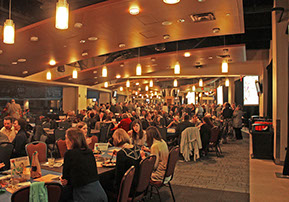
Huntington Center
Seagate Convention Centre
| Room | Size (sq. ft.) | Dimensions | Banquet | Theatre | Classroom | ||||||
| The Aquarium | 4,248 | 59' x 72' | 200 | 450 | 150 | ||||||
| The Lounge | 7,548 | 34' 222' | 300 | 650 | 250 | ||||||
| Arena Floor | 20,400 | 240' x 85' | 850 | 2000 | 850 | ||||||
| Lighthouse | 1,702 | 37' x 46' | 75 | 150 | 60 | ||||||
| Dragonfly | 1,131 | 39' x 29' | 60 | 120 | 40 | ||||||
| Hall ABC | 75,000 | 207' x 360' | 3,000 | 9,000 | 3,150 | ||||||
| Hall A,B,or C | 25,000 | 120' x 207' | 1,000 | 3,000 | 1,050 | ||||||
| 101 | Executive Conference Room for 16 people | ||||||||||
| 102 | Tiered Conference Room for 50 people | ||||||||||
| 104 | 1,750 | 55' x 30' | 100 | 180 | 99 | ||||||
| 202 | 915 | 25' x 34' | 60 | 90 | 35 | ||||||
| 204 | 899 | 24' x 34' | 60 | 90 | 35 | ||||||
| 206 | 894 | 24' x 34' | 50 | 90 | 35 | ||||||
| 208 | 866 | 21' x 34' | 50 | 75 | 35 | ||||||
| 202-208 | 3,574 | 94' x 34' | 240 | 400 | 140 | ||||||
| 213 | 928 | 18' x 47' | 50 | 90 | 45 | ||||||
| 215 | 585 | 15' x 32' | 40 | 60 | 32 | ||||||
| 217 | 534 | 15' x 34' | 30 | 55 | 32 | ||||||
| 215-217 | 1,119 | 65' x 15' | 80 | 110 | 60 | ||||||
| 219 | 995 | 18' x 47' | 70 | 100 | 45 | ||||||
| 302 | 901 | 25' x 34' | 60 | 90 | 35 | ||||||
| 304 | 889 | 24' x 34' | 60 | 90 | 35 | ||||||
| 306 | 882 | 24' x 34' | 50 | 90 | 35 | ||||||
| 308 | 771 | 21' x 34' | 50 | 75 | 35 | ||||||
| 302-308 "The View" | 3,443 | 94' x 34' | 240 | 400 | 140 | ||||||
| 310 | 609 | 19' x 30' | 40 | 60 | 30 | ||||||
| 312 | 882 | 24' x 34' | 50 | 88 | 40 | ||||||



